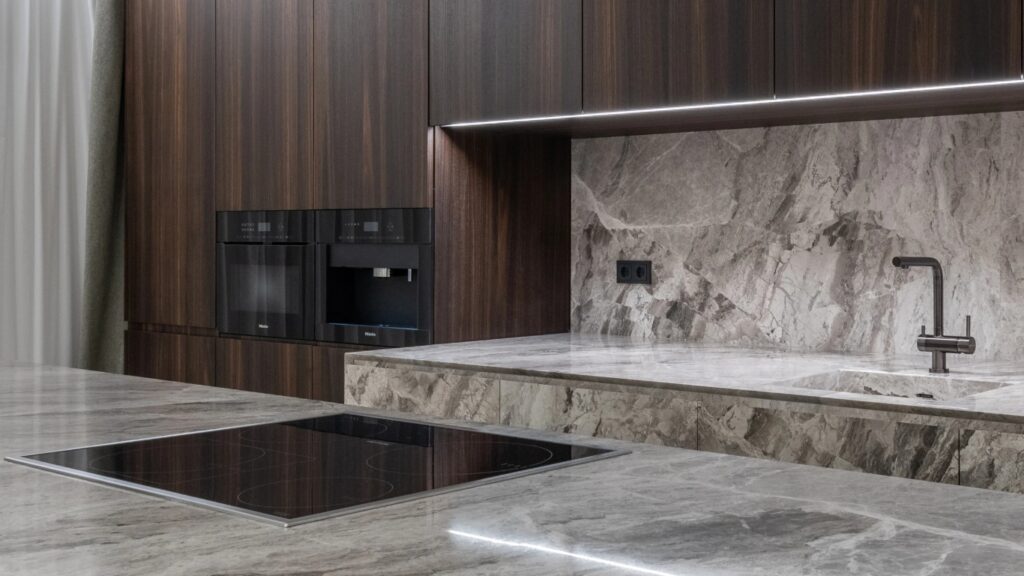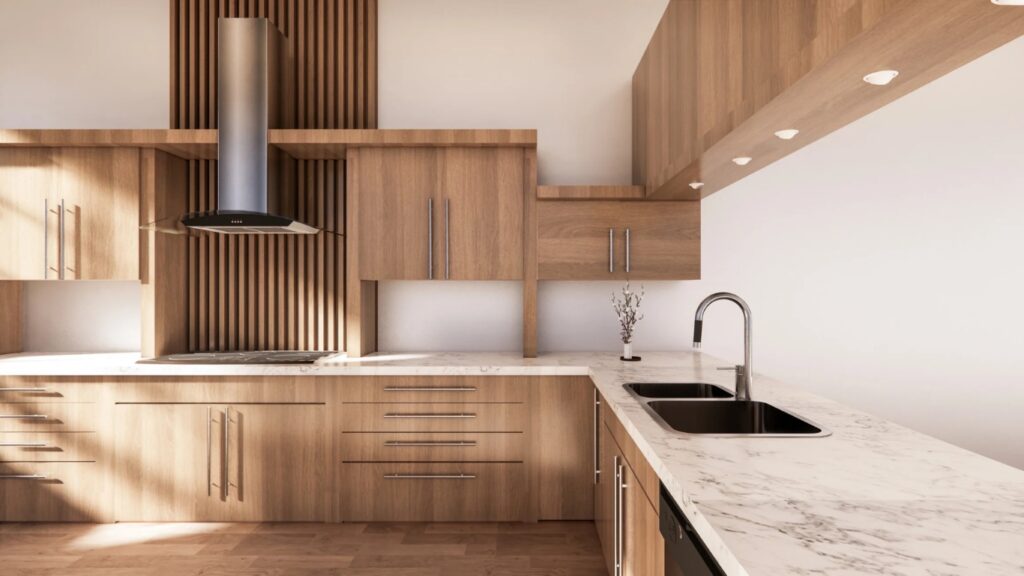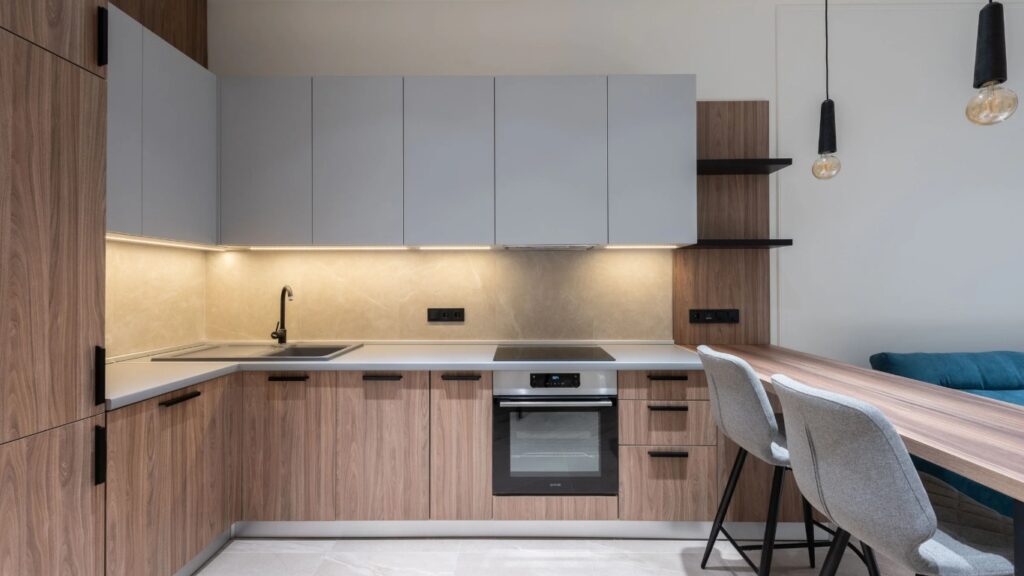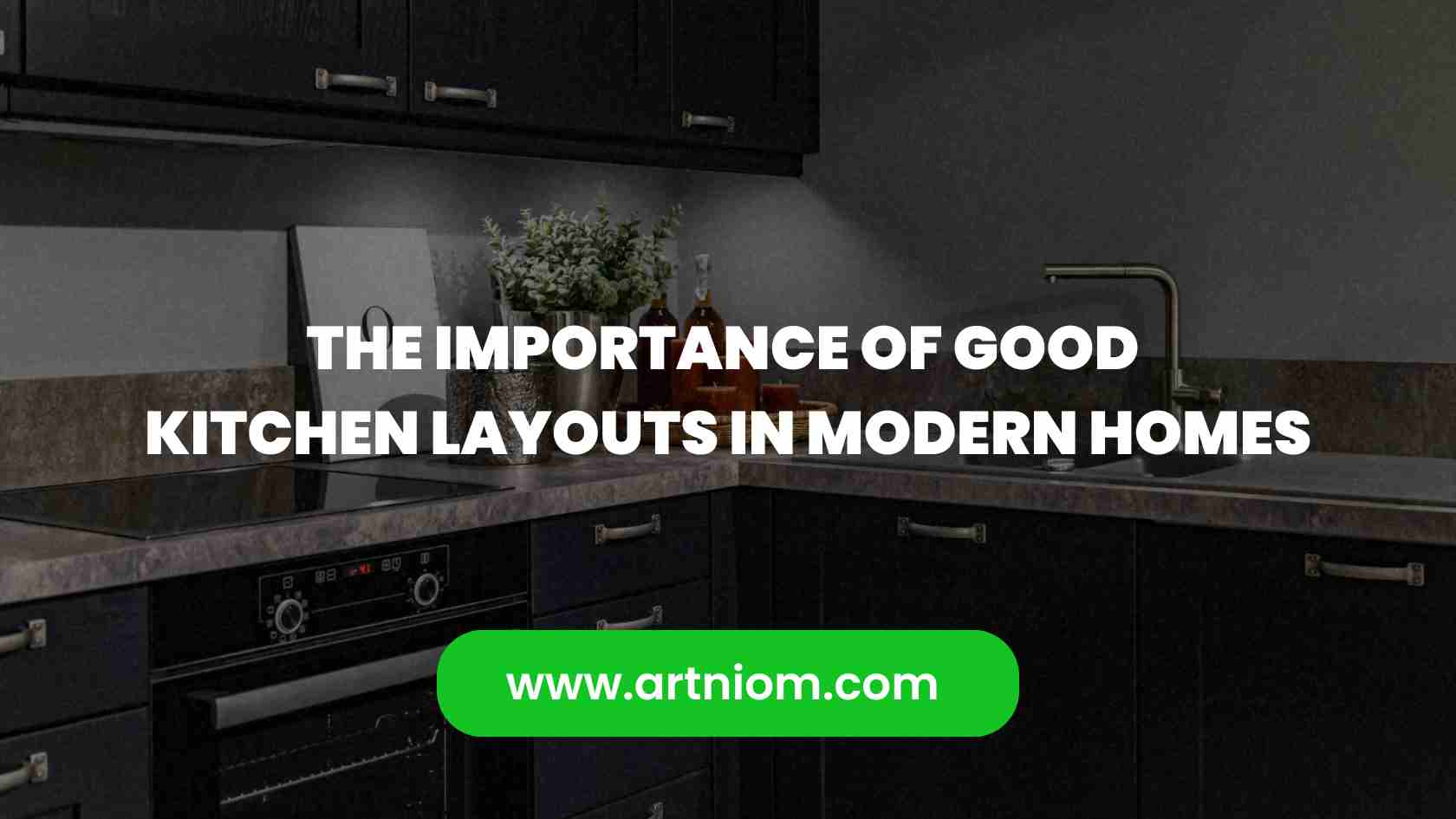The kitchen has evolved from being just a cooking space to becoming the heart of the home. As lifestyles continue to change and adapt, having a well-designed kitchen layout that seamlessly combines style and functionality is more important than ever.
In this analysis of modern kitchen layout design, we will delve into the intricate relationship between aesthetics, functionality and space optimization, highlighting the pivotal role they play in creating a harmonious cooking and living environment.

The Evolution of Kitchens: From Functionality to Aesthetics
Historically, kitchens were designed primarily for food preparation and storage.
However, they have evolved into a multifunctional space that serves as a hub for culinary creativity, social interaction, and even relaxation.
This evolution has led to the emergence of contemporary layouts that seamlessly blend style and functionality.
Aesthetic Appeal
Aesthetic considerations in modern kitchen design have become paramount.
A well-designed kitchen not only enhances the overall ambiance of the home but also elevates the cooking experience itself.
The aesthetics encompass various elements, including color schemes, materials, and architectural details.
Functionality at its Core: Designing for Efficiency
While aesthetic plays a significant role, the functional aspect of a kitchen remains its cornerstone.
A modern kitchen layout must be meticulously planned to ensure optimal efficiency and convenience in daily cooking and cleaning routines.
This involves strategic placement of key elements such as kitchen cabinets, appliances, and workspaces.
Kitchen Cabinet Layout : Storage and Style
Cabinets serve as both useful storage units and design elements.
In modern layouts, they are often customized to maximize space utilization while reflecting the homeowner’s style.
From innovative pull-out shelves to vertical dividers for baking sheets, modern cabinets are designed to enhance functionality and organization.
Space Optimization: Making the Most of Limited Space
For homeowners with small kitchen layouts, space optimization is a critical consideration.
Modern kitchen layouts offer ingenious solutions to maximize the use of limited space.
Compact appliances, multi-functional furniture, and creative storage solutions contribute to creating a practical and visually appealing small kitchen.
Read Also: 6 Tips to Consider When Building Your Dream Home
Ergonomics and Height Considerations
The ergonomic design takes into account the comfort and ease of use for the individuals using the space.
This involves careful consideration of countertop height, cabinet accessibility, and the arrangement of appliances.
Modern kitchen layouts aim to minimize strain during cooking and cleaning tasks, promoting a healthier and more enjoyable culinary experience.

Large and Small Kitchen Layout Ideas
Modern homes come in a variety of sizes, which necessitates flexible kitchen layout ideas for designs that cater to both large and small spaces.
Large Kitchen Layouts
In spacious modern kitchens, the possibilities are endless. These layouts often feature expansive countertops, islands, and ample storage.
Such designs encourage culinary experimentation and social engagement, making the kitchen a central gathering point for family and friends.
Small Kitchen Layouts
Compact kitchens require innovative design strategies to make the most of available space.
From wall-mounted storage to fold-out tables, small kitchen layouts prioritize functionality without compromising on style.
These layouts embrace the concept of “less is more,” showcasing how thoughtful design can transform even the smallest of spaces into efficient and aesthetically pleasing culinary havens.

Home Cooking: Beyond Food Preparation
Modern kitchen layouts transcend the conventional boundaries of cooking.
They embrace the evolving role of the kitchen as a space for creativity, relaxation, and social interaction.
The Joy of Cooking at Home
With the rise of health-consciousness and the desire for meaningful experiences, home cooking has regained its significance.
A well-designed layout can inspire and facilitate home-cooked meals, promoting healthier eating habits and fostering a stronger connection to the culinary arts.
Social Space: Bringing People Together
Modern kitchen layouts are designed to be inclusive and welcoming.
Open-concept designs that integrate with living and dining areas create seamless transitions, allowing hosts to engage with guests while preparing meals.
This fusion of social space and culinary creativity adds a dynamic dimension to modern living.
The Hygiene Factor: Kitchen Layouts and Cleaning Efficiencies
In the pursuit of a harmonious living environment, the importance of a clean space cannot be overstated.
Modern layouts address this need by incorporating features that streamline the cleaning process.
Easy-to-Clean Surfaces and Materials
The choice of materials goes beyond aesthetics.
Durable finishes and easy-to-clean materials contribute to a hygienic and low-maintenance in this environment.
These considerations ensure that the kitchen remains a sanitary space conducive to both cooking and socializing.
Conclusion: The Synergy of Design, Functionality, and Lifestyle
The layouts epitomize the fusion of design, functionality, and lifestyle, redefining culinary spaces.
Whether compact and sleek or expansive and generous, these layouts elevate daily routines into remarkable experiences.
Rooted in contemporary living, they seamlessly integrate form, function, and efficiency, setting their critical role as the core of modern homes; a connection of cooking, cleaning, and creativity.
Read Also: Why White Walls Enhance Modern Homes and Attract Today’s Buyers




